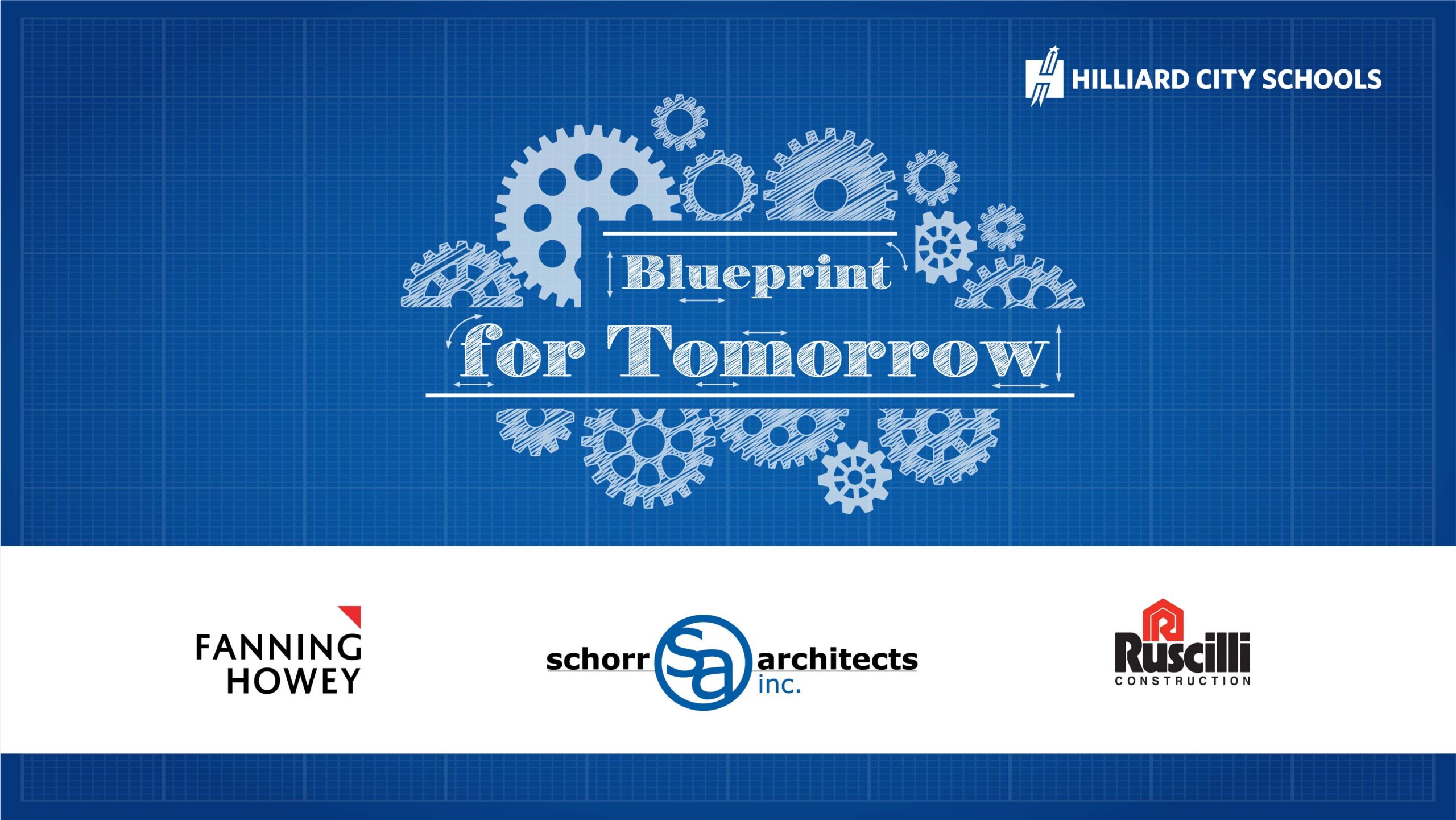We are thrilled to announce that the Board of Education has approved three outstanding partners to lead critical projects in Phase 1 of our Master Facilities Plan, Blueprint for Tomorrow. These companies bring a wealth of experience, expertise, and innovation to their respective roles, and we are confident they will help us create facilities that meet the needs of our students, staff, and community.
Fanning Howey
Fanning Howey will serve as the architectural firm responsible for designing the new schools included in this phase of the plan. With a strong reputation for creating innovative and student-focused learning environments, Fanning Howey has decades of experience working with educational facilities across the country. They have worked with the district many times, including designing Bradley High School, Memorial Middle School, and our Preschool additions, to name just three. Their designs prioritize collaboration, sustainability, and flexibility—ensuring our new schools will serve the district well for generations to come.
Ruscilli Construction
Ruscilli Construction has been selected as the Construction Manager at Risk for the new school building projects. Known for their attention to detail and commitment to excellence, Ruscilli has a proven track record of managing large-scale construction projects efficiently and effectively. Their expertise will ensure the timely and budget-conscious completion of these transformative projects, setting the stage for our district’s bright future.
Schorr Architects Inc.
Schorr Architects Inc. will lead several exciting upgrades across the district. This summer, they will oversee playground improvements at six schools (Avery, Britton, Crossing, Horizon, J.W. Reason, and Norwich), ensuring these spaces are accessible, safe, and engaging for all students. More school playgrounds will be addressed next summer. Additionally, they will manage upgrades to security entrances at our high schools, middle schools, Tharp sixth-grade school, and the design of the Darby High School weight room facility. Schorr Architects Inc. is known for their commitment to community-focused design and meticulous project execution.
We are excited to work with these outstanding partners to bring our Master Facilities Plan to life. Each company shares our commitment to creating safe, modern, and innovative spaces where our students can learn and thrive.
Stay tuned for updates as we move forward with these projects. Thank you for your continued support of our schools and our vision for the future!



